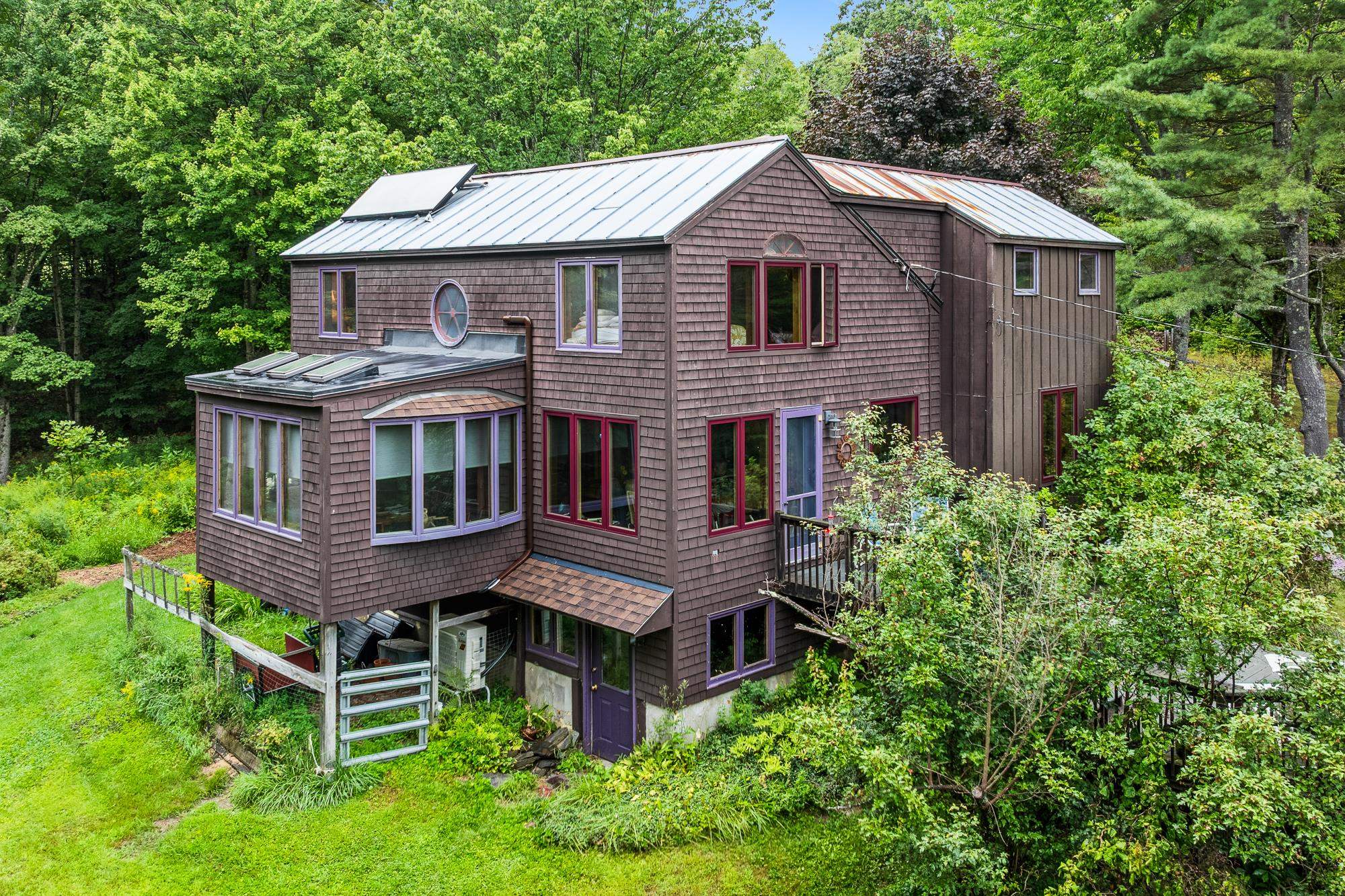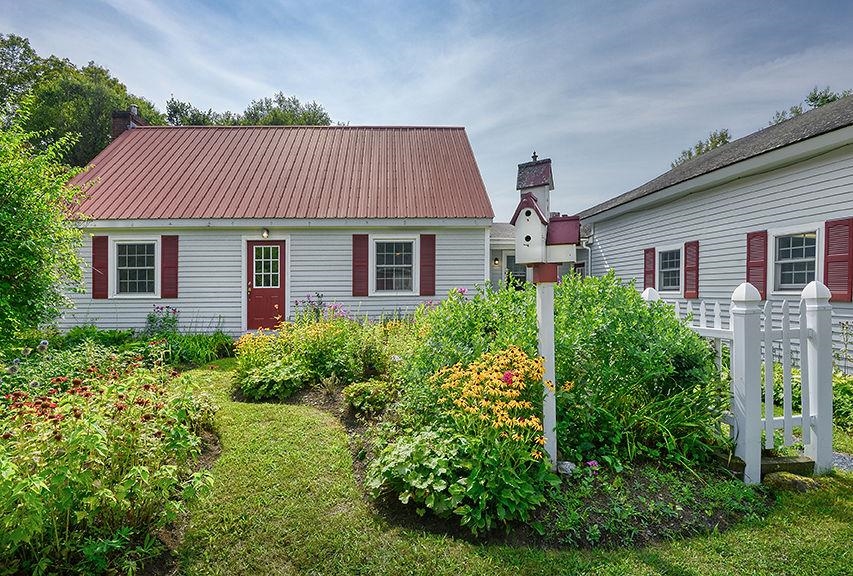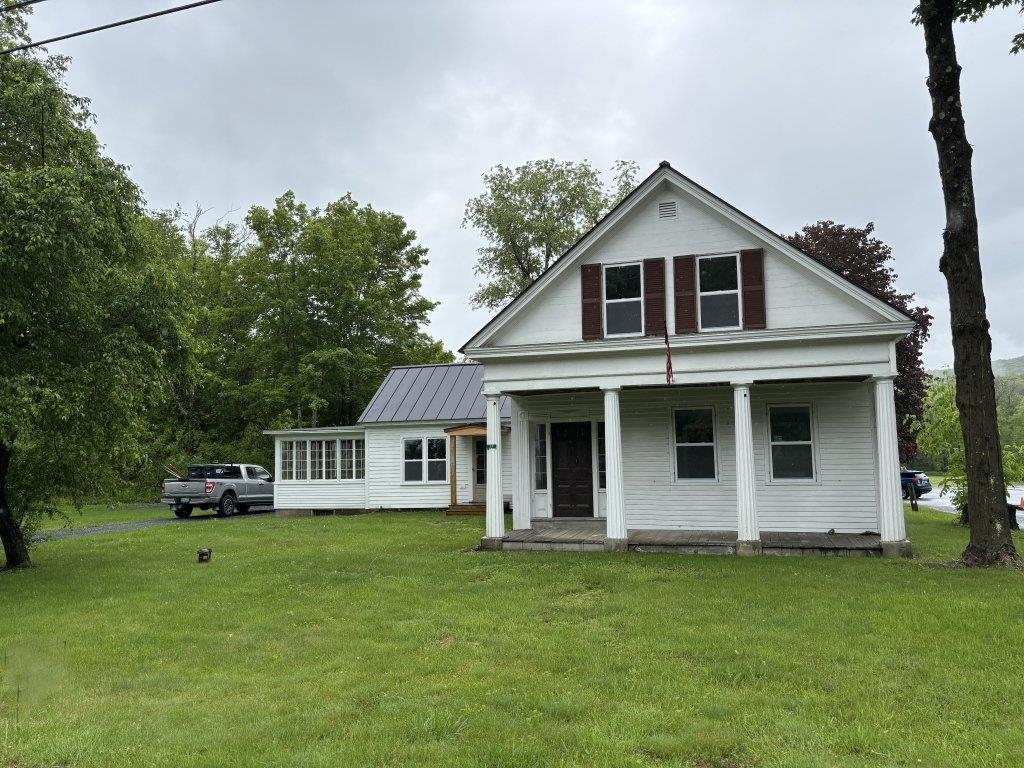VT Connecticut River Valley VT
Popular Searches |
|
| VT Connecticut River Valley Vermont Homes Special Searches |
| | VT Connecticut River Valley VT Homes For Sale By Subdivision
|
|
| VT Connecticut River Valley VT Other Property Listings For Sale |
|
|
Under Contract

|
|
$469,900 | $246 per sq.ft.
260 Fairview Terrace
3 Beds | 2 Baths | Total Sq. Ft. 1908 | Acres: 0.25
Classic New Englander style home with contemporary touches of sophistication located in the sought after Fairview Terrace neighborhood. This immaculately cared for 3 bedroom 2 bath home radiates warmth and hospitality and has had many tasteful updates and renovations. Updates include roof, vinyl windows, heat pump mini splits, handsome hardwood / softwood floors, electrical panel and insulation. A fabulous mudroom and kitchen concept featuring tile floor, ample cabinets, and brushed steel sink and counter. Primary bedroom with walk in closet and mini split unit for A/C and heat. A very generously sized bonus room with walk in closet that could possibly be used as an upstairs 4th bedroom, family room, sewing / arts and crafts room or just a kids getaway space. Outside enjoy time on the classic covered porch on the front of the home or sit back and relax with family and friends on the new 16 x12 trex deck on the back of the home. Tasteful landscaping and plenty of space in the yard for the kids and pets to play in the fenced in backyard. Conveniently located just above the historic downtown arts and theatre district in beautiful White River Junction, VT. Just minutes to I89 & I91, Dartmouth College, DHMC, VA Hospital, local schools, public transportation, shopping, restaurants, skiing, golf, hiking trails, mountain biking and more. Easy access to all that the Upper Valley has to offer. See
MLS Property & Listing Details & 59 images.
|
|
Under Contract

|
|
$485,000 | $272 per sq.ft.
13 Poor Farm Road
3 Beds | 2 Baths | Total Sq. Ft. 1784 | Acres: 5
NEAR THE END OF A DEAD-END ROAD - Tucked away on 5 acres, this inviting 1 3/4-story Cape-style home offers privacy and warmth. Built in 1983/1991 and well maintained, the home features 3 bedrooms and 2 baths, including a privacy guest suite on the spacious main level. Inside, you'll find pine floors throughout, cathedral ceilings, a second-story loft, and a comfortable sunroom with terra cotta tile - great for plants and relaxing in natural light. The updated kitchen in 2005 is nicely appointed with a mix of custom drawers, cabinets & open shelving. Beautiful soapstone counters with an undermount sink, and equipped with a Liebherr refrigerator with dual freezers and a Bosch dishwasher. The kitchen flows comfortably into the open living area, anchored by a Jotul woodstove. Other highlights include a solar roof array to pre-heat the 80-gallon electric hot water system, a first-floor laundry with a newer washer & dryer, and a tiled main bathroom. There is a generous basement for additional storage. Outdoor living flows nicely to a larger private deck, a covered porch, and scenic surroundings ideal for gardening, recreation, or hobby farming. There's a cute little cabin tucked in the woods for the grandkids. With a metal roof, efficient systems, and thoughtful updates, this property blends rural charm with practical modern comfort. Conveniently located within easy driving distance of Woodstock, Quechee, DHMC, and Dartmouth College. Occupancy given in early January 2026. See
MLS Property & Listing Details & 60 images.
|
|

|
|
$489,900 | $180 per sq.ft.
Price Change! reduced by $10,000 down 2% on September 6th 2025
39 Weston Heights Road
3 Beds | 2 Baths | Total Sq. Ft. 2724 | Acres: 2.33
Discover the magic of Vermont living where scenic views, vibrant gardens, and versatile spaces come together just minutes from the heart of Saxtons River. This 3-bedroom, 2-bath Cape is perfectly sited on 2.33 acres, offering both privacy and convenience with a setting that feels worlds away yet keeps you close to village life. From the moment you arrive, you'll be captivated by the lush, landscaped gardens, wisteria draping in the breeze, roses in bloom, cheerful black-eyed Susans, and the occasional flash of bluebirds among the flowers. The home's inviting layout offers warm, light-filled living spaces designed for comfort and connection. Large bfast nook that flows into the kitchen, formal dining room, large living area with a woodstove. 3 bedrooms upstairs with a 3/4 bath. Large dry basement and a fully heated and insulated attached workshop provides incredible flexibility, perfect for a home studio, woodworking space, or transform it into a stylish guest suite or in-law apartment. The detached 1-car garage adds convenience and extra storage for tools, outdoor gear, or seasonal items. Imagine enjoying your morning coffee on the deck while gazing over rolling hills, hosting friends in your garden, or unwinding at the end of the day as the sun sets over the Vermont countryside. With its blend of charm, practicality, and potential, this property is more than just a home, it's a lifestyle. Close to I-91, shopping, outdoor rec, and so much more! See
MLS Property & Listing Details & 39 images.
|
|

|
|
$495,000 | $230 per sq.ft.
Price Change! reduced by $30,000 down 6% on September 16th 2025
17 Route 12
3 Beds | 3 Baths | Total Sq. Ft. 2152 | Acres: 0.75
Classic 1850 home re-furbished top to bottom for modern amenities with antique charm. New roof, windows, kitchen, bathrooms, floors, electrical, plumbing, and heating throughout. First floor master bedroom and bathroom with large walk in closet. Three season porch overlooking big flat yard located right in downtown Hartland. See
MLS Property & Listing Details & 33 images.
|
|

|
|
$499,000 | $374 per sq.ft.
216 Quechee Hartland Road
3 Beds | 2 Baths | Total Sq. Ft. 1334 | Acres: 0.3
Rare New Construction in Quechee, VT - No HOA Fees! The open-concept floor plan features 3 bedrooms and 2 full baths, seamlessly connecting the kitchen, dining area, and living room. The primary suite includes a private full bath and a spacious walk-in closet. Additional highlights include a covered front porch, a generous back deck and an oversized 1-car garage with direct entry into the mudroom. Public water and sewer. An energy efficient, NEW home located within close proximity to I-89, Lebanon, Hanover and Woodstock. See
MLS Property & Listing Details & 21 images.
|
|
|
|
